

The Waterfront Center announces winners of the 2012
“Excellence on the Waterfront” Program
Click here to see the 2012 Awards Presentation
The Excellence on
the Waterfront Awards Program was initiated in 1987 with grants from the
National Endowment for the Arts Design Arts Program and the National Marine
Manufacturers Association. The honor awards were developed to recognize top
quality design and development work. Entries are accepted from around the world
for comprehensive plans, built projects and student work. The Center also
recognizes citizen’s efforts through a Clearwater Award named for the
non-profit group of that name working to clean up the Hudson River in New York.
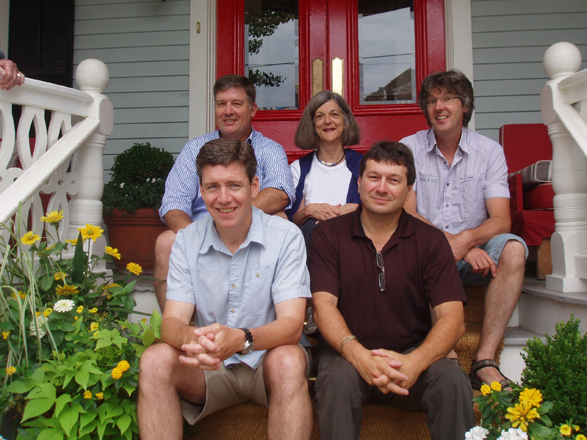
2012 Awards Jury
Opening Comments by Mark Dawson, Jury Chair
The 25th anniversary Waterfront Center jury convened in Cape May, N.J., on July 12 and 13, 2012, with three jurors arriving early on Thursday the 11th to review plan documents. There were 15 such submissions, with two ultimately selected, in a very difficult process.
Likewise the jury faced a steep challenge in choosing in the end eight built projects from 39 entries, covering a spectacular range of type, size and geography. In 2012 there were ten entries from overseas altogether, both plans and projects, the most ever in a Waterfront Center juried competition. Of the ten total winners, seven are from outside the continental U.S., attesting to the power of the internet and the reach of the Center’s Web site which receives 400 or more visits daily.
The 2012 jury, like its predecessors, was multi-disciplinary and geographically diverse. Mark O. Dawson, a principal with Sasaki Associates in Watertown, Mass., was jury chair. Joining him were Virginia McLean, president of Friends for our Riverfront, Memphis, Tenn.; Tim – Port of Kenniwick, Wash.; Eric Burchell, Waterfront Development Corp., Halifax, Nova Scotia, Canada, and Mathieu Schouten , Landscape Architect, Nimegen, Netherlands.
This year’s jury had a number of general points it wanted to make. One, they consciously sought smaller projects of excellence, interventions that many cities could emulate. They noted that the sophistication of entries was very high and would not have had such a consistent high caliber approach in the early years of the Center’s awards program. A major theme of the entries was sustainability, in design, materials, plantings, water uses and infrastructure.
Because the entries were of such uniform high quality, necessarily very good work was passed over. The Center encourages firms and cities to re-enter, noting the one of the 2012 Honor Awards went to a project not picked in 2011. And in that year fully four re-entries were selected. The point being that each jury is unique and that the difference between a project in the top ten and number 11 not chosen is very small indeed.
The Waterfront Center is grateful to this year’s jurors who, like their predecessors, volunteered their time, expertise and travel on behalf of the Excellence on the Waterfront program.
The entire awards program results, from 1987 through 2012, is to be featured on an interactive, searchable database on the Center’s Web site. Each winning project, plan, citizen’s effort and student work selected by a jury will be featured, numbering 370. There will be illustrations, descriptions, jury comments, contact information and a cross reference by type, geography and year selected. The Center is currently fund-raising to insure this can happen in the near-term.
2012 Waterfront Center Award Winners
Top Honor Project
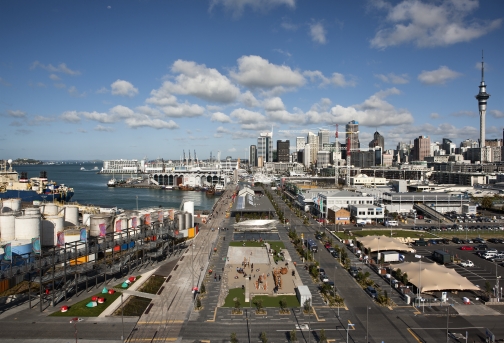
Jellicoe Street, North Wharf Promenade and
Silo Park, Wynyard Quarter, Auckland, New ZealandTop Honor Project
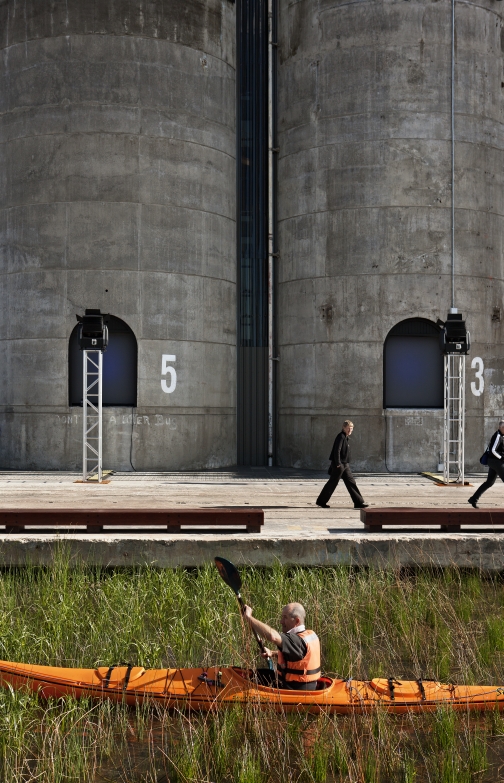
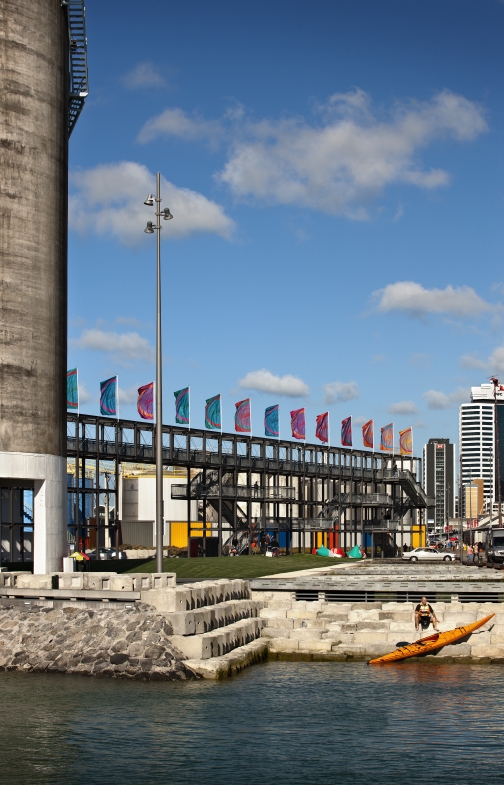
Jellicoe Street, North Wharf Promenade and Silo Park, Wynyard Quarter, Auckland, New Zealand
Entrants: Taylor Cullity Lethlean Wraight + Associates, Carlton, Victoria. Australia Waterfront Auckland Freemasons Bay, New Zealand
Project Description and Jury Comments
As the submittal for this multi-faceted project noted, people are inherently attracted to gritty industrial waterfronts and yet, “contemporary waterfront redevelopments are often defined by the removal of these characteristics.” One Center member has called this the “perfuming” of our waterfronts. Retention and celebration of the working waterfront has been a cardinal tenet of the Center from its beginning.
The harbor is the site of container shipping, ferry services and commercial fishing. In the past there activities were conducted away from the public, despite their inherent attraction, but they are now part of the public realm in Auckland and are integrated as attractions. For instance, there are crate seats from which to watch the waterfront’s industry.
Jellicoe Street has a pedestrian focus, informal plantings and establishes a boulevard feel. Through narrowing roadways and establishment of a tram, pedestrian movement is given the priority over heavy traffic. Silo Park is on a former cement depot. A large silo that was to be removed is retained and has become an iconic landmark. The park combines passive recreation with events and a weekend market.
There are three characteristics of the project: retention of fishing and industry, revealing artifacts and interpretation of the site’s archeology of patterns and materials.
One particular feature the jury liked: showing movies on the side of a tank. There is a cantilevered deck featured also that won support. There is a bio-retention wetland that is part of the mix
also.
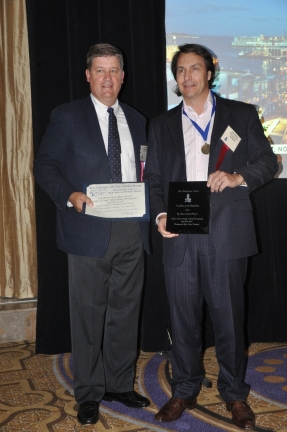
John Dalzell receives the award
HONOR AWARDS:
Category: Plan Award
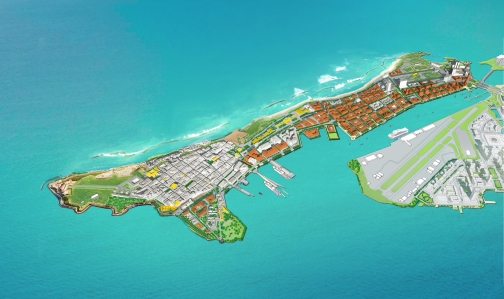
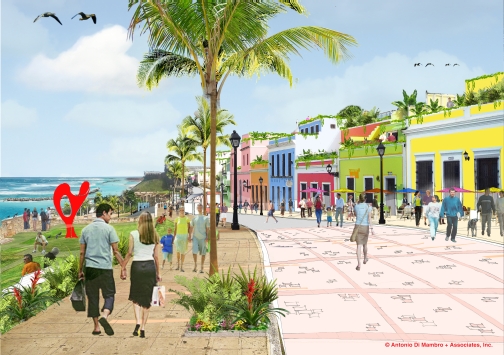
Isleta of San Juan The Walkable City
Entrants: Antonio Di Mambro FAIA, Antonio Di Mambro + Assoc., Inc. Boston, Massachusetts, Hon. Jorge Santini, Mayor of San Juan, Puerto Rico
Project Description and Jury Comments
This 20-year plan – work on which has already begun – is at once visionary and ambitious, and also practical. The jury felt that it was based on solid analysis that didn’t shy from problem areas. It also liked that the 240-page well illustrated document was comprehensive in scope. The plan is the result of a two-year effort helped by the strong backing of the mayor.
One key component is to open up presently inaccessible waterfront areas. The plan calls for a continuous pedestrian loop around the island; the National Park Service has begun building a section of the proposed loop and the state has begun improvements on the south shore, site of the former port.
One component of the plan is a solid analysis of the island’s transportation needs. For instance, the historic center of Old San Juan suffers from congestion, with a public transit system, reduced car volume and enhancing the pedestrian experience called for. A light rail system, water taxis, park and ride facilities and a shuttle/bus are feeder system are key components in the effort to cut car dependency.
Boosting the island’s population and revitalizing two presently run-down sections are part of the economic development strategy. Protection of the island’s considerable historic and cultural assets are also projected. The plan calls for integrating the northern and southern waterfronts, connected them with green corridors across the island.
On the environmental front, protection from erosion and sea level rising is proposed, with additional protective coral reefs, storm surge barriers and public buffer zones recommended.
There is an implementation component consisting of five phases spread over 20 years. A key aspect is an inclusive public information strategy.
The jury was impressed with the comprehensive and holistic nature of the plan. They felt it was well documented, factual and accessible to the lay citizen. This latter factor has become increasingly important to Center juries in recent years; they want plan documents that are readily understood and free of jargon.
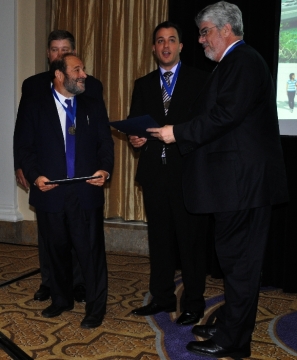
Antonio Di Mambro receives the award
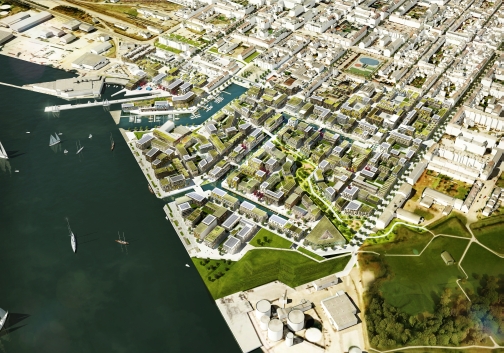
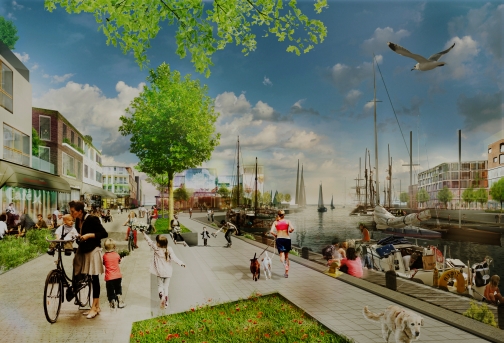
Entrants: Ruurd Gietema, KCAP Architects & Planners, Rotterdam, Netherlands, Jens Christensen, Fredericia C, Denmark
Project Description and Jury Comments
This plan is beautifully illustrated, and presented in clear, declarative sentences. It is a most readable plan document.
The plan focuses on a 21-hectare brownfield site, including polluted areas, near the center of the city. It will result in an expansion of the center by 25 percent and the establishment of a new destination for the region, focused on the waterfront.
One notable feature that the jury liked was the recommendation for a series of temporary uses. They are seen as transitional developments, such as a beach and sports facilities, and are to at once facilitate the overall process and create life and identity as Fredericia moves from an industrial city to a modern, mixed-use community.
A key feature of the plan is the introduction of a network of canals. These were called for when the city was a military garrison but were not built. They will be tired to the redeveloped central waterfront and will be made accessible by quays, stairs, boardwalks and moorings.
The redeveloped waterfront will also be tied to the adjacent center city by continuing the street pattern. Thus there will be a physical and visual connection from the waterfront to the city. Walking and biking will be promoted over car use in the new precinct. Parking is restricted and will charged for, a new feature for the city.
The most prominent site in the new waterfront area is reserved for cultural features, including a theater and school and nationally-known Musical Academy. There will be an exhibit center featuring the city’s military history.
The plan has a health food emphasis. There are to be urban gardens as well as fish and shellfish farms. Buildings will be highly insulated and a district heating system established as part of an overall strategy for sustainability.
The industrial heritage of the area will remain visible; an old drydock will be retained, for instance.
The plan was developed with a high degree of public input and it very much reflects the values of Fredericia. There is a strong public component in the plan, even as it calls for major new housing and other privately-built uses.
Category: Environmental Award
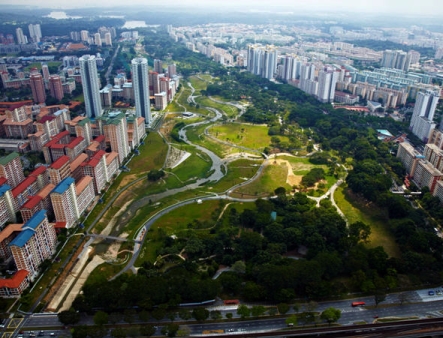
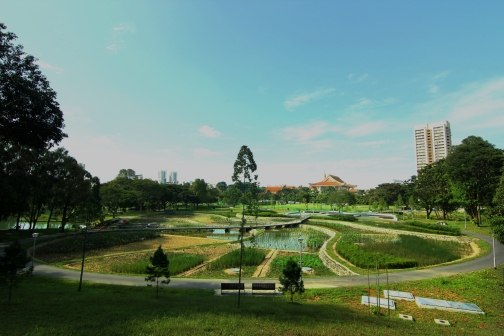
ABC Waters Program & Kallang River- Bishan Ang Mo Kio Park
Entrants: Tan Howe Cheng, Howie, CH2M Hill Singapore Pte Ltd., Dawn Phuh, Public Utilities Board, Singapore
Project Description and Jury Comments
The heart of this project is the renaturalization of a river that had been made into a concrete drainage channel. Using extensive bio-engineering techniques, the river now meanders with natural edges. For the jury, the “Active, Beautiful Clean Waters Program (ABC)” constituted introducing nature into the heart of the city.
The program, sponsored by the national water agency (PUB), began in 2007 and was dedicated in March of this year. Total project cost is $60 million and encompasses 20 separate interventions affecting the Central Watershed. The largest is a re-design of a 55 hectare parkland. The naturalized river covers 10 hectares. What used to be a concrete channel that separated the park from surrounding residential areas now is actively used for recreation.
Natural stormwater improvements have been integrated with a children’s water playground.
Where before the channel would fill to a depth of two meters in large rainfalls, now the water spreads into the park, slowing the waters and relieving pressure downstream.
An emphasis in the project was to keep the existing biodiversity of the park, even during construction. Demolished materials were recycled, including a sculpture built from old concrete slabs, known as “Recycle Hill.” Other features include rock paths through containment ponds, gardens, benches and large lawns. The park is attracting a large, supportive audience.
A major engineering feat was to maintain the storm water functions of the river as it was being transformed. Major attention was paid to control soil erosion along the river banks.
The park is programmed with such events as Family Day. School excursions are also conducted to the park and children’s workshops are held also.
The jury liked that the naturalized river and surrounding park are well integrated with the dense residential community that surrounds them.
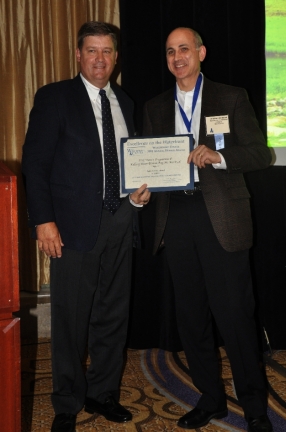
Jonathan Goldstick accepting the award for Tan Howe Cheng
Category: Environmental Award
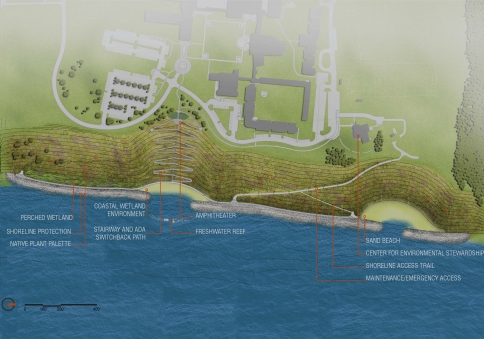
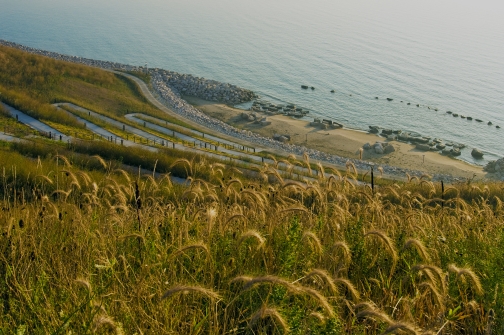
Concordia University Lakeshore Environmental Enhancement and Education Project
Entrants: Bill Brose, SmithGroupJJR, Madison, Wisconsin, Dr. Patrick Ferry, President, Concordia University Wisconsin, Mequon, Wisconsin
Project Description and Jury Comments
What began as a bluff stabilization project on the shore of Lake Michigan has blossomed into a more complex, enriching and stimulative undertaking.
The 2,700-foot bluff has in fact been stabilized. The lake shoreline 130 feet below has been enhanced and made accessible where before it was cut off from the campus. The project stimulated the university to offer environmental studies programs.
The project makes accessible the university’s principal natural feature, the lakefront, not only to students and faculty but the general public as well. Among the embellishments offered are beaches, hiking,, fishing, swimming, wildlife observation areas and other recreational amenities.
The project’s challenging design required hydraulic modeling, landscape restoration, wetland and coastal area designs, stormwater management and locating bluff-stabilizing native plant species. Bioengineering and aquatic biology were fused with landscape architecture practices in an impressive interdisciplinary approach.
There is a new amphitheater built into the project, switchback pathways, a shoreline trail and beach enhancement included.
The jury liked that the overall enhancement has created a new learning venue for the university. The amphitheater is used as on outdoor classroom for instance. The project led to development of three new undergraduate and graduate programs in environmental studies, leading to establishment of the Concordia Center for Environmental Stewardship (CCES). Part of the work is training teachers for the public schools.
The stabilization has made possible construction of a 250-unit dormitory near the bluff on land previously unsafe. Enrollment at the university is up significantly, which is attributed to the new lakeshore campus image and the CCES program.
Overall, the jury felt that this undertaking had a very strong aesthetic.
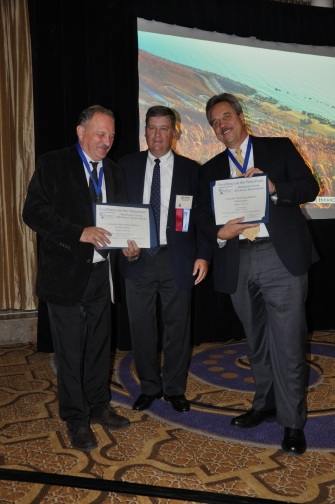
Ed Freer and Fred Klancnik accept the award
Category: Historic
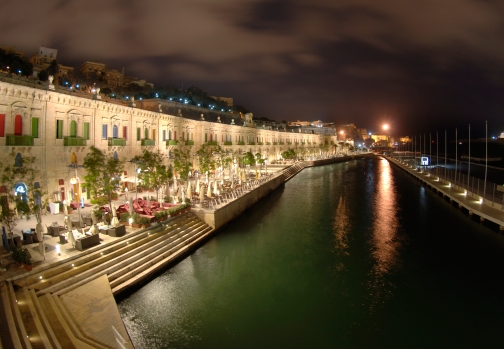
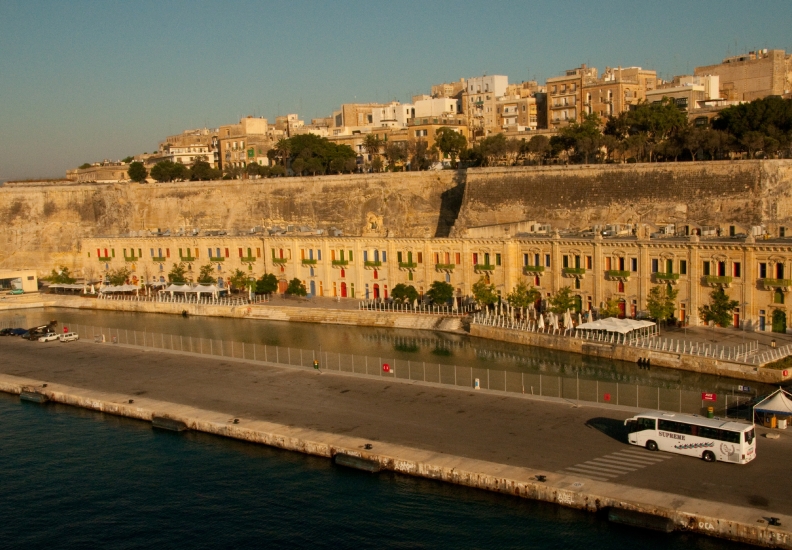
The Valetta Waterfront, Valetta, Malta
Entrants: Paul Kissinger, FASLA, PLA, EDSA Inc., Fort Lauderdale, Florida, Stephen Xuereb, Valletta Cruis Port Plc, Valletta, Malta
Project Description and Jury Comments
The big transformation in the Valetta waterfront, whose history dates to the 1500’s, was to take up parking and roadway and replace it with a channel and a wide pedestrian area. This permitted the creation of an attractive outdoor seating area – a new attraction in what otherwise was a bland cruise ship dock.
In the process, historic steps were uncovered. They now lead to the new waterbody that is the focus of the rejuvenated waterfront.
The jury admired the craftsmanship evident in this restoration, the rich materials and the skillful night lighting. Care was taken in choice of plants and building materials to use items native to Malta. This includes paving materials and other construction components.
The improvements, including restorations of the surrounding historic structures, has created a major destination for the island, attracting natives as well as visitors. The waterfront is now a venue for concerts by international artists. Local festivals are held here as well, such as a fireworks festival and a Halloween night program.
All of this has helped boost the cruise industry. In 2011 there were 311 visits, up from 275 in the previous year. This influx of people and the buses to serve them presented a major design challenge in that the thrust of the makeover was to enlarge the pedestrian area and reduce paving.
The project has made possible a lively area featuring restaurants, bars, pubs and clubs operating day and night.
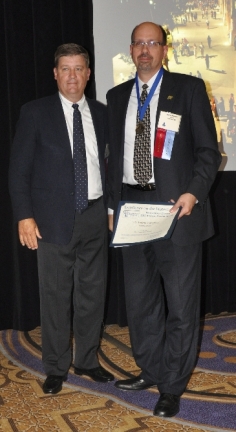
Keith Weaver accepting the award for Paul Kissinger
Category: Commercial
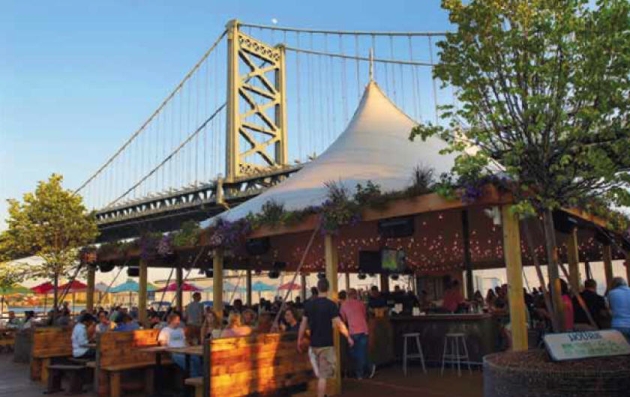
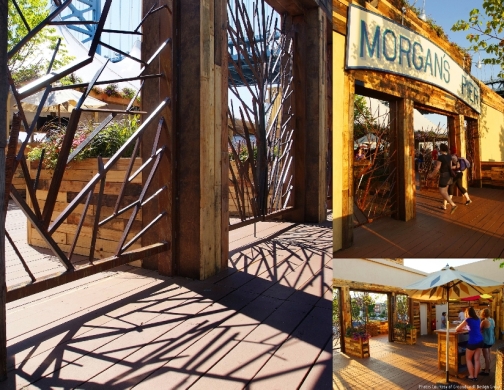
Entrants: David Fierabend, ASLA, Groundswell Design Group LLC, Hopewell, New Jersey, Avram Hornik, Four Corners Management, Philadelphia, Pennsylvania
Project Description and Jury Comments
The jury liked this small intervention on the Delaware River in the downtown Northern Liberties neighborhood of Philadelphia in part because it was “fun.”
The aim here was to create a space where locals can come together to enjoy food, craft beers and live music. The atmosphere aims to have a “relaxed, backyard feel” where people are encouraged to linger.
The pier features many found objects, such as lumber from old shipping pallets made into planting boxes and wall paneling, disassembled industrial spools made into table tops plus recycled chairs, umbrellas and market lights.
The jury liked that the pier was not overdone, that it does not convey a feeling of requiring big money and in fact, it was put together in three months! They felt it had an organic feel.
A relaxed beer garden is an answer to the question of what to do with an old pier. In this casa a pier located next to the Benjamin Franklin Bridge, one of the city’s two main central crossings.
Among the design features the jury liked was inclusion of trees with uplighting. The designer chose Linden trees, the traditional tree of German beer gardens.
They thought this project was a risky venture, one that took courage on the part of the developer. The jury felt Morgan’s Pier was a strong example of placemaking that succeeds in bringing people to the waterfront, which it was noted is not in overabundance in downtown Philadelphia, cut off as it is from the city by 17 lanes of highway.
The pier has received enthusiastic comments on a public Web site. One such comment said the space at night was “nearly magical” sited as it is with a clear view of the Franklin Bridge. Another noted the pier had a lot of “buzz” in every direction.
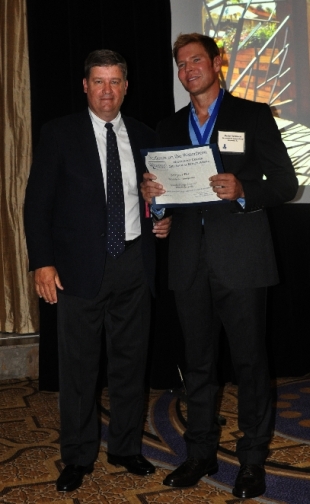
David Fierabrand accepting the award
PROJECT HONOR AWARDS:
Category: Park/Walkway/Recreational
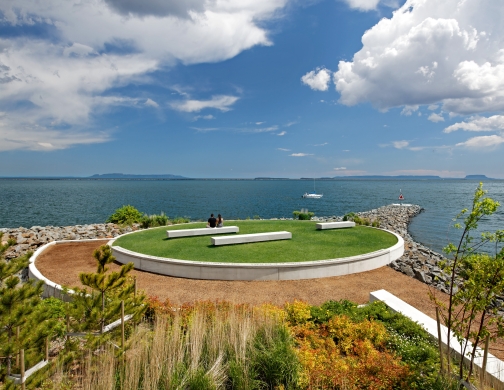
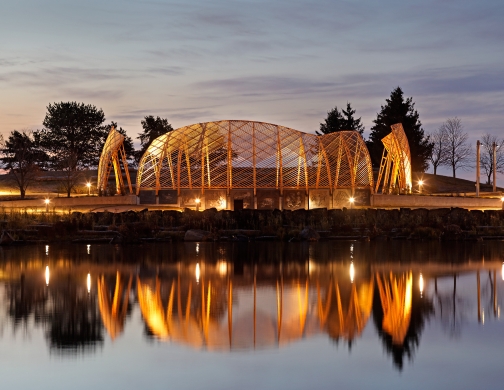
Prince Arthur’s Landing, Thunder Bay, Ontario, Canada
Entrants: Calvin Brook, Brook McIlroy, Toronto, Ontario, Canada, Katherine Dugmore, Waterfront Development Office, Thunder Bay, Ontario, Canada
Project Description and Jury Comments
This multi-faceted project combines a public investment of $56 million matched by private funding of $65 million for features such as a hotel and condominiums. The result is a true mixed-use undertaking with varied public spaces, cultural venues and private undertakings, on the shore of Lake Superior and connecting to the nearby downtown.
One feature that won the jury’s favor is the elegant and contemporary design. Another significant aspect is the major amount of public art involved, including water features, representing an investment of $760,000. There is poetry, prose and historical letters woven into the built elements.
Major components include:
• a large waterfront park with trails,
• a pavilion housing a restaurant, event space with an adjoining skating rink/summer plash pool,
• a 1900’s building restored with a two-story addition that has an art gallery, retail space, studios and a teaching area,
• Market Square, a multi-purpose plaza,
• a pavilion supporting recreational activities,
• a skate board park and
• a Spirit Garden, an outdoor performance space.
Nearby is a 150-room hotel, two condominiums with 102 units, a “marketing building” to house retail, food and office functions, and the CN station, a historic structure being restored for what is described as a high-end restaurant.
The site itself is rich in history. It is at the juncture of the Great Lakes and inland routes to Canada’s western region. It is where different worlds met and sometimes collided.
Features that caught the jury’s eye was the use of color, the finger piers over the water and the fire pit. They also admired the landscaping and interpretive pieces.
Overall, they felt that Prince Arthur’s Landing has had a major impact and at the same time, is understated.
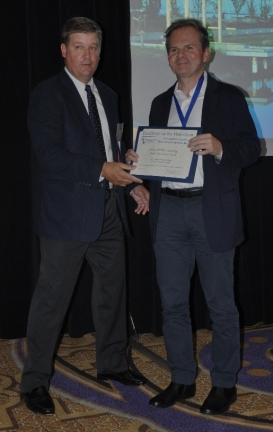
Calvin
Brook accepting the award
Category: Commercial
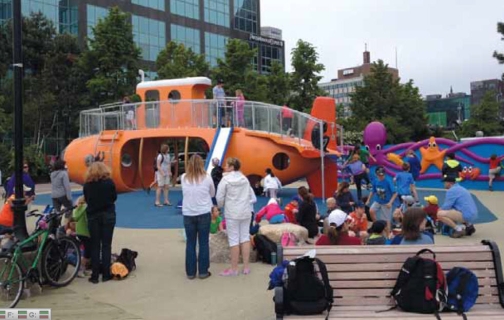
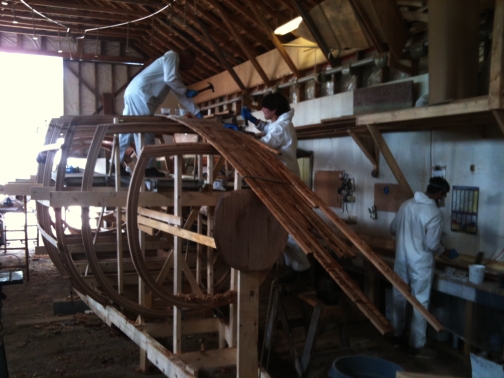
Waterfront Submarine Playground, Halifax, Nova Scotia, Canada.
Entrants: Jacob Ritchie, Waterfront Development, Halifax, Bruce Thompson, Tern Boatworks, Chester Basin, Halifax, Nova Scotia, Canada
Project Description and Jury Comments
The big challenge for the designers here was to replace a beloved playground feature on the central waterfront, a wooden boat that children of all ages enjoyed, known as the Halcyon. Nearly 25 years old and built be local craftspeople, it was in the shape of a bow and came with moving parts that served to stimulate the imagination.
The site is adjacent to the Maritime Museum of the Atlantic and a prominent location. The design team took aboard the use of local boatbuilding expertise and artisan skills evident in the wooden boat play piece.
The result is a 45-foot wooden submarine, complete with two working periscopes, allowing views out to the harbor and its extensive boat traffic. Also on the site are granite stones, kid-designed bike racks, an octopus and marine life sculpture wall plus a rubberized safety surface.
As the new feature is enjoyed, the intent of the waterfront development entity to add interpretive elements as they see how children experience the new feature.
The project used the same strip-planking construction method employed in an iconic schooner, Bluenose II, the submarine play sculpture reminds visitors of the rich boat-building tradition in Halifax.
The project involved extensive consultation with the public. Including children.
The submarine playground demonstrates that an installation does not have to be big to become a major magnet, for children and their parents, Nor does it need to be expensive; the cost here is $250,000.
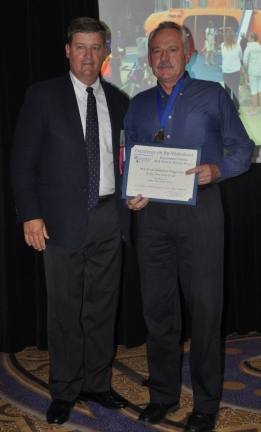
Jacob Ritchie accepting the award
Category: Public Works
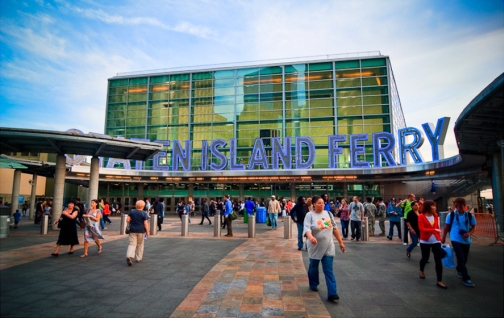
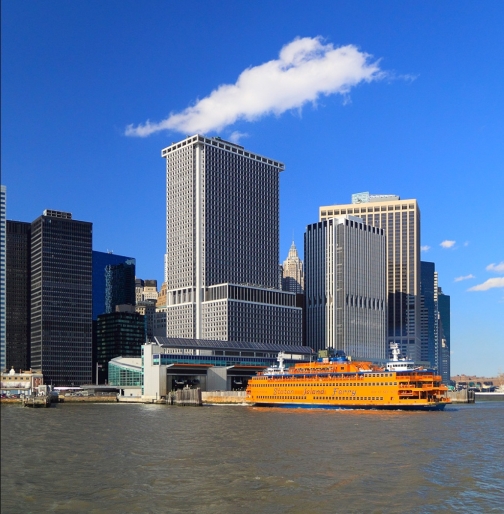
Staten Island Ferry Terminal and Peter Minuit Plaza, New York City, New York
Entrants: Frederic Schwartz, Frederic SCHWARTZ Architects, New York, New York
Project Description and Jury Comments
One of the judging criterions in the Center’s Excellence on the Waterfront program is the degree of difficulty involved. The Staten Island Ferry Terminal – 18 years in the making – bas to be one of the more challenging undertakings of all time. Over 50 city, state and Federal agencies were involved in issuing permits. A 100-year-old building, the old ferry, was taken down while the replacement terminal was being built, and in the meantime 70,000 passengers a day were served.
Among the other challenges was building the new facility atop three old and fragile subway tunnels that run underneath the site.
The jury applauded both the strong civic design and the environmental emphasis, as in restoring a wetland next to the terminal. This latter accomplishment involved removal of a parking lot and a service bridge built in the 1950’s.
A huge accomplishment is to open up views, of the harbor, the Statue of Liberty, the Brooklyn Bridge and the downtown skyline. The old building had blocked these views.
The major feature is a 75-foot high entry hall with a glass curtain wall, creating a major new civic space. The waiting area features seating by the artist Ming Fay. The area regularly hosts musicians, dance and other cultural performances.
As a transportation center at the tip of Manhattan, the ferry terminal plugs into new bicycle lanes, a new subway station, a major new bus loop and a taxi stand.
The Staten Island Ferry Terminal has many “green” features, such as use of photovoltaic panels, passive ventilation for cooling, radiant floor heating, low-energy mechanical systems and water-efficient landscaping, among other initiatives.
Overall, the jury felt the new terminal and plazas made a good “fit” into lower Manhattan and the Battery.
Ann Breen and Dick Rigby
are the co-founders and co-directors of the Waterfront Center, organized in
1981.
For additional information and photographs, contact:
Kathleen Ewing
The Waterfront Center
PO Box 32129
Washington, DC 20007
202-337-0356 Fax: 202-986-0448
©
2007 The
Waterfront Center
Content and photographs on this site may not be reproduced without express
permission from The Waterfront Center.