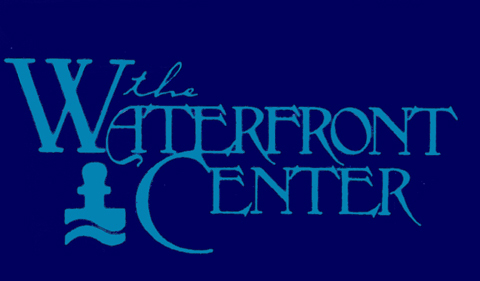
The Waterfront Center announces winners of the 2009
“Excellence on the Waterfront” Program
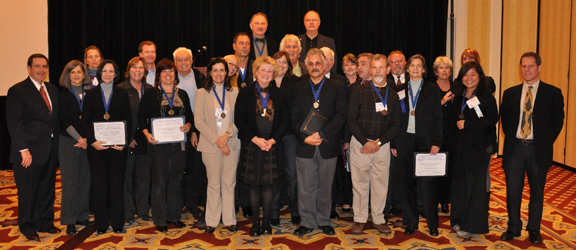
2009 Waterfront Center award winners
• The Confluence Project Vancouver and Iwaco, Washington and Troutdale, Oregon.
The Excellence on
the Waterfront Awards Program was initiated in 1987 with grants from the
National Endowment for the Arts Design Arts Program and the National Marine
Manufacturers Association. The honor awards were developed to recognize top
quality design and development work. Entries are accepted from around the world
for comprehensive plans, built projects and student work. The Center also
recognizes citizen’s efforts through a Clearwater Award named for the
non-profit group of that name working to clean up the Hudson River in New York.
The 2009 awards are listed by category. The jury statements for each award are posted.
• The Confluence Project Vancouver and Iwaco, Washington and Troutdale, Oregon.
Entrants: Jane Jacobsen,
Executive Director, Confluence Project, Vancouver, Washington.
Johnpaul Jones, Principal Architect, Jones and Jones Architects and Landscape Architects, Seattle, Washington.
Jury Statement
The
three waterfront artworks on the Columbia River recognized here are the
forerunners of an ambitious seven-installation undertaking. Each project is on a
site of cultural and historic significance with a site work by the noted artist
Maya Lin that celebrates the area ecology. They each reflect the 200th
anniversary of the Lewis and Clark expedition in 2006 and reflect as well
the Native American roots unique to each site.
The
completed projects are: Cape Disappointment, the Vancouver Land Bridge and the
Bird Blind at Sandy River.
The
jury thought this project is, in the word of one, “fabulous” and that the
land bridge is “stunning.” They appreciated the rich joining of art,
landscape architecture and design, the major public outreach entailed and the
prodigious amount of fund-raising required. There was also appreciation that the
public agencies involved did not, as one juror put it, “cut out the magic and
poetry from the project.”
Cape
Disappointment State Park in Ilwaco, Washington, where the Columbia River
empties into the Pacific Ocean, has four distinctive artistic elements. One
stunning piece is a large block of basalt used as a fish-cleaning table, on
which Ms. Lin engraved the traditional Chinook story of creation. A trail leads
to an amphitheater. An oyster shell bed surrounds upended drift logs at the
forest edge, providing a place for quiet reflection. A piece of land buried
under a parking lot for decades now flourishes with native plants and a water
overlook.
Vancouver
Land Bridge, in Washington State, is a beautiful, bold intervention, enabling
pedestrians to cross over a busy highway to make a connection to the Columbia at
the Vancouver National Historic Reserve. River vistas invite people to a River
Walk. The bridge itself, a gentle curve, is covered in soil and native
plantings. A ceremonial First Walk in 2008 attracted 3,500 people. The land
bridge is at once an engineering achievement, a work of art and provides a
storyboard contained in historic and explanatory panels.
There is a 1.2-mile trail, built by volunteers, and reforested areas in this National Park Service area. A cooperative network of Federal, state and local governments, working with civic groups, collaborated to bring about this project.
The
other sites are Celilo Park near the Dalles, Oregon; Sacajawea State Park in
Pasco, Wash. at the confluence of the Snake and Columbia Rivers; Chief Timothy
Park at the confluence of the Snake and Clearwater Rivers in Clarkston, Wash.,
and Ridgefield, Wash., where the Columbia and Willamette Rivers are joined.
The jury also recognized Confluence in the Schools, a three-year arts education program that linked students and teachers with professional artists, Native American tribes and community partners. It aimed to encourage students to understand the relationship between the Columbia and the tribes that first inhabited the Pacific Northwest. In all over 5,000 students took part.
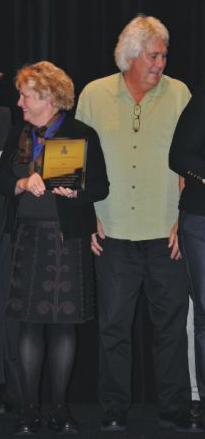
Johnpaul Jones and Jane Jacobsen receive the award
PROJECT HONOR AWARDS:
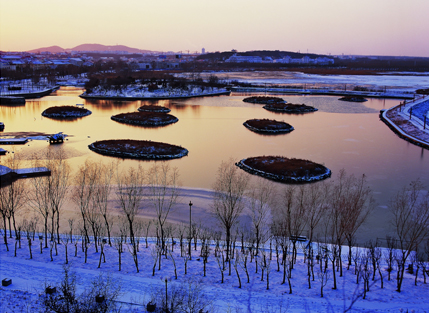
• A Regenerative Surgery: The Beach Restoration Qinhuangdao City, China.
Entrants: Kongjian Yu, Turenscape, Beijing, China
Lina Yang/Peng Yun, Landscape Bureau, Qinhuangdao City, Hebei Province, China
Jury Statement
A
badly degenerated site, suffering from erosion, decay and neglect, has been
transformed by this intervention. The site is along the Bohai Sea shoreline of
Qinhuangdao city, a coastal tourist center in Hebei Providence in North China.
The
jury liked the light touch and simplicity employed in a project that involved
environmental “heavy lifting.” The islets added to a degraded lake were
thought to be a bit Christo-like. All in all the jury felt a major environmental
challenge was artfully handled, approaching, in the word of one juror, the
“sublime”.
The
project consists of three parts: a boardwalk running along sandy dunes,
featuring different patches of plant communities. Bases of fiberglass allow the
walk to “float” above the dunes and wetland, permitting minimal
environmental impact. Pavilions are located along with walk and environmental
interpretation systems provided.
The
second area was an abandoned site of a theme park which had destroyed coastal
habitat. The area was covered with debris and garbage. A Wetland Museum which
connects to an adjoining wetland and a bird reserve is a new feature. There is a
system of walkways and platforms as well.
To
the east was a park with heavy concrete embankment plus a lake which also had a
concrete shore. The solution was to replace the concrete with rip-rap and
install a boardwalk to replace pavement with native ground cover alongside. Nine
green islets were introduced into the lake to provide visual interest and bird
resting areas.
Category: Historic or Maritime Preservation/Adaptive Re-Use
• Erie Canal Harbor Project Buffalo, New York.
Entrants: Peter T. Flynn, Flynn Battaglia Architects PC, Buffalo, New York
Dennis P. Conroy, New York State Empire State Development Corp. Buffalo, New York
Jury Statement
A
big accomplishment here was to re-water the Commercial Slip at the historic
western terminus of the Erie Canal. This permitted public access by both water
and land to the central waterfront, adjacent to downtown Buffalo.
The
project consists of a Naval and Military Museum along a reconstructed canal tow
path, docking for visiting boats, a large wharf suitable as an events venue,
re-creation of a classic truss bridge over Commercial Slip, stabilization of
ruins and interpretation of the area’s historic significance, all in a
landscaped park setting.
Access
is by all means, from car to bike, as well as boat. There’s a walkway above
the water as well as a ramp to the floating docks. A major emphasis is on
historic authenticity, including placing original stones in their original
locations after careful archeological documentation.
The
site attracts visitors year ‘round whether for special events or just to enjoy
the restored waterfront. The next phase will re-establish the historic
cobblestone street pattern.
Planning
for this project won an Honor Award from the Waterfront Center in 2006.
The jury was impressed that a “tough” site had been turned into something wonderful, that the work was elegant and that old foundations had been re-used. They also liked the lighting details.
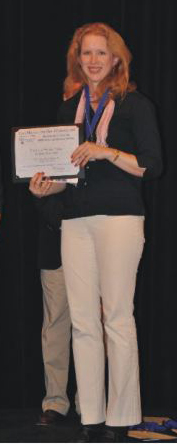
Sara Reid receives the award
Category: Commercial/Mixed Use:
• Ferry Terminal at the World Financial Center New York City, New York.
Entrants: Donald Fram AIA, Chief Architect, The Port Authority of New York and New Jersey, Newark, New Jersey.
Janet Cox, General Manager, Ferry Transportation Program, The Port Authority of New York and New Jersey, New York, New York
Jury Statement
Opening
in March of this year, the Port Authority’s floating ferry terminal at Battery
Park City’s World Financial Center can handle six vessels at once. Average
weekday passenger trips since opening numbers 4,500.
The
jury was impressed with the significant engineering challenges present here and
with the integration of that engineering with architecture. Jurors remarked that
this could have been a mundane project but instead rises to the level of having
an iconic quality.
The
barge is anchored to bedrock 75 feet below with two huge towers. One of the
virtues of a floating ferry is that there is no interruption of the heavily used
Battery Park City esplanade. The ferry terminal in fact integrates with the
esplanade, its public entry space containing the same paving materials.
A
major feature is the provision of public views of the Hudson River. This is
accomplished with 13-foot high glass windscreens, a glass covered gangway, the
high canopy structure that permits views at both high and low tide and a large
“terrace” area adjacent to the main waiting area on the western side of the
barge allows major river views.
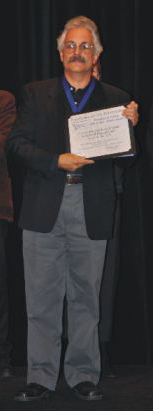
Donald Fram Receives the award
Category: Park/Walkway/Recreational
• Southeast False Creek Waterfront Phase 1 Vancouver, British Columbia, Canada
Entrants: Margot Long, PWL Partnership Landscape Architects Inc.,Vancouver, B.C., Canada.
Robin Petri, Manager of Development, City of Vancouver, Parks, Planning and Engineering, Vancouver, B.C., Canada.
Jury Statement
One
of the last formerly industrial areas of Vancouver’s waterfront to be
reclaimed, this linear park of 2,130 feet extends the city’s uninterrupted
pedestrian and bikeway paths around downtown (Vancouver’s promenade won an
Honor Award in 2003).
The design provides for a variety of experiences, with walkways,
bike paths, diverse seating and gathering areas, stone terraces and a
tidal amphitheater. The industrial past is reflected in material selection and
construction detailing. The jury felt that overall the design imparted a
distinctive Vancouver feel, unique to the setting.
The
signature of the park has become the distinctive lounge chairs that swivel a
full 360 degrees. There is public art and interpretive displays. Another
dimension is the addition of native plantings to complement the industrial
materials, where none had existed for years.
There’s
a small man-made island created with clean fill, accessible at low tides and
supporting a variety of fish and birds. A small inlet creates a space for
festivals and recreational uses.
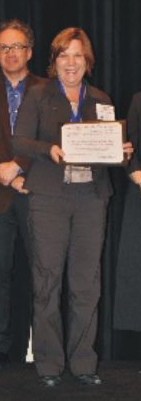
Margot Long receives the award
• San Pedro Waterfront Gateway Project and Fanfare at San Pedro, Gateway San Pedro, California.
Entrants: Antonio V. Gioiello, Chief Harbor Engineer, Port of Los Angeles, San Pedro, CA.
Steve Hanson, EDAW/AECOM, San Francisco, CA.
Teresa Powell-Caldwell, WET, Sun Valley, CA.
Jury Statement
This
project is the first phase of an ambitious transformation of a part of the
industrial Port of Los Angeles into eight miles of public space. The heart of
the Gateway portion is a one-mile promenade and stunning Gateway Plaza fountain.
What
this new public space permits is closeup views of the drama associated with the
10th largest port in the world, views that in the past have
effectively been sealed off. Included are views of working cranes, tug boats and
huge cruise ships. It also provides needed space for celebrations such as the
Tall Ships Festival, Christmas Lighting, Children’s Halloween Parade and a
“Cars and Stripes” event on July 4th.
What
the project also accomplishes is a pedestrian link between the downtown and the
working port. The project succeeds in providing both physical and visual access
to the water’s edge. The experience is enriched with the addition of bocce
courts, custom seating and wooden decks meant to reflect the experience of the
cruise ships docking here.
The
“Fanfare Fountain” has become a major attraction, particularly at night. The
fountain is programmed to music culturally relevant to San Pedro, with its rich
mix of ethnic communities, and also references water and Hollywood. The fountain
is three quarters of an acre in size and is visible from cruise ship decks,
Harbor Boulevard and a nearby bridge. It is accessible on foot through vertical
water streams.
The
jury applauded the integration of recreational, residential and industrial uses
along the waterfront. They noted that the project provides a lively, accessible
waterfront public realm to a generally underserved neighborhood. The fountain
has become its symbol and signature.
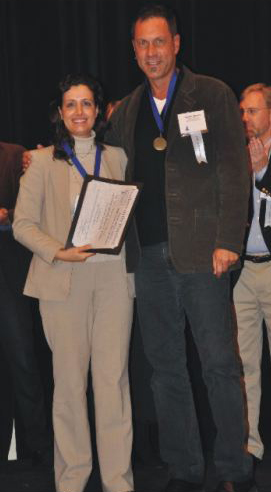
Dina Aryan-Zahlan and Steve Hanson Receive the award
• West Harlem Piers Park New York City, New York.
Entrants: Barbara Wilkes, W Architecture and Landscape Architecture, New York, New York.
Len Greco, New York Economic Development Corp., New York, New York.
Jury Statement
A
hallmark of this project is extensive public consultation, creating a major
“buy-in” and feeling of community ownership that
serves well the completed park. For instance, first planning called for a
pier into the Hudson River at the foot of 125th St., Harlem’s main
artery. The citizens, however, insisted that there be open water here and as a
result, the piers were relocated.
The
basic aim of the piers is to expand this small city-owned space, previously a
parking lot cut off from the community. The expansion with two major piers and
other steps effectively increased a 69,000 square foot strip into a park of over
105,00 square feet.
Further,
the new piers are functional. One is for fishing and general recreation,
including a fish cleaning station. The other is an excursion pier which is to
allow water taxi and ferry service.
A
major accomplishment was to narrow an adjoining roadway by 25 percent, further
contributing to expanded park space. This also permitted a safe biking lane
along the eastern portion. The Hudson River Greenway is thus continued.
At
the northern portion, at 132nd St., there is a woodland that provides
an entry to the park, with continuous steps that can be seats. Other seating in
this area comes from original granite bulkhead removed during construction.
The jury was impressed with the depth of planning undertaken by the New York City Development Corporation and the strength of its analysis. This was seen as a great project for a community previously cutoff from the river here. The strength of the community participation was impressive.
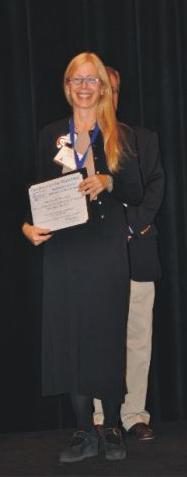
Barbara Wilks receives the award
Category: Residential or Resort:
• South Pier District Redevelopment Sheboygan, Wisconsin.
Entrants: Paulette Enders, Director of Planning and Development, City of Sheboygan.
Eduard Freer, ASLA, JJR , LL C, Madison, Wisconsin.
Teresa Powell-Caldwell, WET, Sun Valley, CA.
Jury Statement
There
are a number of lessons from this project, the jury felt, for the many
communities of 50,000 or so faced with degraded, polluted industrial sites on
their waterfronts.
Perhaps
the major innovation here is to have a resort/convention center as the anchor to
the redevelopment, complete with indoor water park, restaurants and rental
condominiums. The City spent an estimated $12 in public improvements, including
a brownfield cleanup, which has triggered $54 million in private investment and
the creation of 300 full- and part-time jobs.
Paired
with his significant economic enhancement has come a host of public amenities
into which the private anchor has integrated itself.
The physical and visual access to both the lakefront and historic
riverfront which adjoin the project includes a riverfront promenade, lakefront
trail, overlooks, riverfront docks and beach and shoreline restoration.
One
feature of note is the incorporation of a historic fishing shanty architecture
into a riverfront retail district. An active fishing fleet is still based here
as well as a charter boat fleet. Restored dunes stand in contrast to this more
urban feature. A pedestrian swing bridge over the river to connect to the
adjoining downtown is planned.
The
jury took note that a project of this complexity is hard to accomplish. It
applauded the major public amenities that are incorporated -- as opposed to what
could have been the gated community. Also, they liked the way surface parking
was tucked into the middle of the project, where future development will conceal
it.
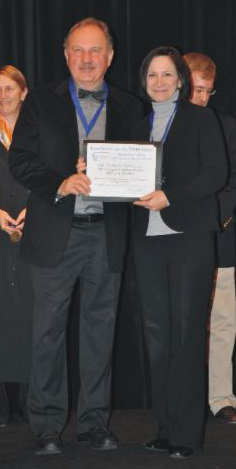
Eduard Freer and Paulette Enders receive the award
Category: Public Works:
• Castleford Bridge Castleford, West Yorkshire, United Kingdom
Entrants: Rumina Hasi, McDowell+Benedetti, London, United Kingdom.
The Wakefield Metropolitan District Council, Wakefield, West Yorkshire, United Kingdom.
This
graceful and dramatic pedestrian bridge unites the residential side of the river
Aire with the town center and brings citizens in touch with their long-neglected
waterfront asset. Originally lined with factories and polluted, the river was
not in people’s consciousness. In the community consultation process, the
designers met townspeople who had never seen the river!
They
do now, for the sweeping “S”-shaped and open design permits panoramic views
up and down the river, taking in the water as it rushes over the weir here, on
old mill building and a wrecked barge. The opening up of the river has sparked
new private in mixed-use projects and high-end housing. The bridge has also
become a community gathering place where promenading takes place. The
understated structure embodies a light touch with minimal visual intrusion.
A
green design approach including identifying a sustainable forest in Brazil from
which Cumaru lumber was obtained for the decking. It is two-and-a-half times as
dense as oak and did not have to be treated.
The
community consultation process has engendered local pride and has contributed to
a higher profile for Castleford.
The
jury found this a case of the utilitarian being made into something artful. They
noted the curved design, in contrast to the older bridge it replaces, serves to
open up river views. The bridge has had an obvious regenerative effect on the
community.
Category: Plan Honor Awards:
• Trinity River Corridor Design Guidelines Dallas, Texas
Entrants:
Ignacio F. Bunster-Osso, Principal. Wallace Roberts & Todd LLC, Philadelphia, Pennsylvania.
Jill A. Jordan, Assistant City Manager, City of Dallas, Texas.
Jury Statement
As
the submittal for this planning effort well states, the project will create a
waterfront where none exists today. The Trinity River, in the early 1900’s,
was a beautiful meandering stream that defined the southern boundary of the city
it helped found. A flood on 1908 hit downtown and subsequently the river was
relocated away from the city and placed behind 35-foot levee walls. Effectively,
then, downtown Dallas has not had a river since
the early in the century.Away from the core, natural sections of the river
remain to remind the citizens of what they once had.
The
ambition here is truly Texas-sized. The proposed park will cover 8,000 acres,
making it one of the largest in the country. The majority of this is Trinity
Forest, a natural area left out of the flood control project. The guidelines
leave this territory largely alone, and concentrate instead on the core 2,300
acres where it is proposed to make the Trinity River once again visible,
accessible and a place for recreation of multiple sorts.
There
are to be three lakes and a wetlands area in this core: West Dallas Lake will be
120 acres and 18 feet deep, complete with a rowing course. Natural Lake and
Urban Lake will total 140 acres, the latter the recreational center of the
project. Between the lakes is to be a two-mile strip called Central Island, a
gathering spot for events. An amphitheater is included as on many waterfronts,
but this one will have a capacity of 20,000.
Involved
will be the relocation of nine miles of river channel to allow it to meander
again and to generate riparian habitat. There are to be 30 miles of trails
called for in the Design Guidelines. There is also a six-lane toll parkway
called for, which not all on the jury were happy about, but the tollway
authority will excavate the lakes and provide funds for five key park access
points.
The jury agreed with the submittal’s suggestion that this would be truly transforming for Dallas, remaking its center into a welcoming, habitable core. The lesson is that car-oriented places like Dallas can re-make themselves at least in part. The jury recognized a very strong ecological component of the planning, as well as the breadth and depth of the undertaking. The plan document itself was felt to be very legible, articulate and nothing if not bold -- “Olmstedian” in the word of one juror.
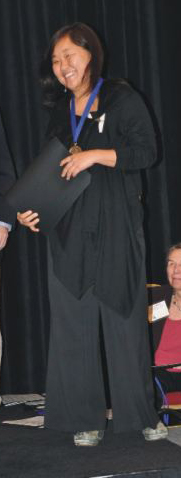
Mami
Hara receives the award
• Waterfront Zoning Text Amendment, New York City, N.Y.
Entrants: Amanda M. Burden, Commissioner, Department of City Planning, City of New York, New York.
Jury Statement
This
117-page document is an update and major refinement of New York City’s
waterfront zoning, which aimed to assure public access but was seen as falling
short. The criticism was that the result was monotonous spaces without
commercial vitality.
The
gist of the amendment is to break down the uniformity of waterfront edges, to
allow more creativity, more variety and to encourage cafes. The new zoning
allows a variety of edge treatments such as boat landings, tidal areas and
places to contact the water directly. Meandering pathways rather than simple
straight edge design is called for, as is moveable seating and fewer visual
barriers.
The
aim, in the words of the planning commission, is to make New York City’s
waterfronts “more inviting, more beautiful and more fun.” A New York
waterfront advocacy group termed the new zoning “a quantum leap forward.”
The
document is the result of a two-and-a-half year effort, led by the Department of
City Planning but involving other agencies, civic groups and field experts. It
was cleared by City Planning Commission in March and was adopted by City Council
on April 22, 2009. It affects the city’s entire 500+-mile shoreline.
Where
the 1993 zoning meant there was public access, the 2009 amendment seeks to
elevate the quality of the access, its appeal to a variety of users, provides
for comfortable seating of various types, specifies that shaded areas be
incorporated at the edge (a registered landscape architect must submit landscape
plans), and calls for active recreational uses such as play areas and boat
launches, and which specifically includes cafes --
a feature not now much in evidence on New York’s waterfront.
The
jury felt this document would be influential in coming years around the country,
effectively raising the bar on what cities can do to insure quality public
access. They saw it as taking waterfront access planning to the next step,
with varied and flexible implementation guidelines which they felt were
also straight-forward. The Waterfront Zoning Text Amendment of 2009 is felt to
be an extraordinary effort.
• Brooklyn Bridge Park Brooklyn, New York
Entrants:
Michael Van Valkenburgh, Principal, Michael Van Valkenburgh Associates, Inc., Landscape Architects, PC, Brooklyn, New York
Regina Myer, President, Brooklyn Bridge Park Development Corporation, New York, New York.
Jury Statement
This
master plan for 85 acres deals at once with one of the most inspiring sites in
New York, with spectacular views of lower Manhattan, and at the same time one of
the more problematic. Issues that had to be addressed to make the 1.3 miles
habitable were major road noise, strong winter winds and scorching sun, among
others.
In
addition, the Brooklyn Bridge Park deals with a largely former
industrial/maritime use which resulted in contamination as well as structural
limitations. Built into the equation was the stipulation that the park had to be
self-supporting; to that end the original legislation said that up to 20 percent
of the space could be for commercial purposes, the revenues from which would
underwrite park maintenance and the like. It is a triumph of this plan that
after carefully calculating anticipated expenses, the commercial area is held at
nine percent.
One
of the major built-in limitations is that the adjoining neighborhoods, which
includes Brooklyn Heights, have just three points of street-level entry to the
park. The solution was to introduce a host of activity centers at the entrances,
with such features as dog runs, promenades, neighborhood-scale playgrounds as
well as generous public spaces. Organized sports, large-scale event places and a
small-boat marina are located in the interior of the park.
Resourcefulness
was a watchword in approaching re-use of the five piers on site. Thus Pier 1 was
seen as able to support deep soils and major tree cover. Other piers have less
capacity and aim to have shallower programming, which will not require
reinforcement.
Natural
plantings are called for throughout the site, aimed at making it more habitable.
A north-south hedgerow of trees will provide shade from intense summer sun, and
hill-like berms are planned to absorb the deafening noise form the
Brooklyn-Queens Expressway that soars above the site on two levels.
The
jury thought this plan contained strong civic design, that it represents a
classic case of a city reclaiming a previously neglected, largely unapproachable
waterfront. One juror termed the plan a poetic integration of landscape, water
and built elements. They also had high praise for the plan presentation.
Category: Student Awards:
• Aquatecture: Water-based Architecture in the Netherlands
Entrants: Rebecca Pasternack, University of Southern California.
Jury Statement
This is a very thorough, well-documented research paper
that includes an illustrated booklet, a narrative and the paper itself, 42 pages
in length with extensive documentation.
The paper is based on an RTKL traveling
fellowship to study the architecture of the Netherlands plus a Gesundheit
Traveling Fellowship, undertaken earlier this year and involving interviews with
as many as 11 Dutch architectural firms, a record of which is contained in an
illustrated booklet.
Her conclusion is that rising sea levels
have to be dealt with and the Dutch have pioneered with a number of approaches.
She examined precedents including an
apartment building on concrete piers, a number of floating homes and floating
mobile projects.
• Revival of a Canal City, Chuo Ward Waterfront, Tokyo, Japan.
Entrants: Dustin Stevens and Robert Cheng, Harvard Graduate School of Design.
Jury Statement
The geography here focuses on two areas on
Tokyo Harbor, one on the mainland the other two connected islands. For
Tsukiji-Hamarikyu on the mainland,
site of the former fish market, the proposal calls for reinvention including a
number of proposals for its canal, including a waterfront woods, hardscape
steps, an herb garden, a sculpture park and elsewhere, a contemporary art museum
and mixed-use development.
For the Katchidoki site in the harbor, a
“retrofit” is suggested. This starts with a rail and bus transit stop as the
area is underserved by public transit. There’s a pedestrian path, community
programming space, an office and residential project and numerous pocket parks,
all along the interior canal, the focus of the plan. High-rise towers are
proposed elsewhere on the site as well as a community boat center, a new civic
center and another
transit stop.
The big picture here is that the plan calls
for bringing civic centers to Tokyo’s canals, an often discarded resource in
that city. The intensity of proposed development is scaled to each locale.
Tsukiji-Hamasikyo is a place of dense urban development. The Katchidoki site is
a relatively quieter enclave.
There is
also a proposal for a demonstration project of water quality restoration
on the inner canals of Harumi Island, part of Katchidoki. Aquatic plants that
absorb contaminants present in the water would permit a thriving ecological
parks in the center of Tokyo, the students write in one of the bolder
suggestions.
The plan’s presentation is a compact,
well-illustrated document, full of solid analysis on what’s present at sites
in the middle of Tokyo, and what might occur in a bold but not outlandish vision
for a city capable of major accomplishments.
Category: Clearwater Awards:
Presented
to grassroots citizen’s efforts, named for a non-profit group working to clean
up the Hudson River and for its signature vessel. The “Clearwater” group is
spearheaded by Pete Seeger of Beacon, N.Y. ---
subject of a Waterfront Center documentary film in 2006.
• Duwamish River Cleanup Coalition
Duwamish Valley
Vision Map & Report, Seattle, Washington
Nominated by: Duwamish River Cleanup Coalition, Seattle, Washington.
Jury Statement
This
valley has a high population of poor ethnic groups, including major Hispanic,
Asian and islander populations. Some neighborhoods are experiencing
gentrification, however, which adds to concerns. It is heavily industrial and
the Duwamish River is a Environmental Protection Agency superfund site and a
state contaminated site.
The
coalition consists of 10 groups, one of which is I’M-A-PAL Foundation,
recognized in 1994 with a Clearwater Award.
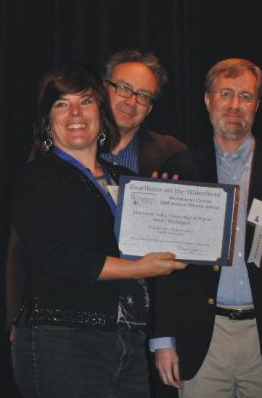
Cari Simson receives the award
• Oakland-Alameda Waterfront Maps Project Oakland, California.
Nominated by: Diann Castleberry, Director of Social Responsibility, Port of Oakland, Oakland, California.
Jury Statement
The Oakland Waterfront Coalition came to realize that for
all of the waterfront the area possessed (Alameda is an island, for instance),
people did nt know about or how to access the resource.
The answer, not surprisingly, is a map. In
this instance, a compact, clear, uncluttered documentation of where the parks,
trails and public access points are along the Oakland Estuary and around
Alameda. Fully 30 sites are covered, which include projects built and under way
in 2008 and mixed-use sites present and perspective.
Over printed 3,000 maps were distributed and the Coalition’s Web site
has been active. Separately the effort produced a history map of the area, also
on the Web site, calling out points of interest, which also may have gone
under-appreciated.
What distinguishes this project is the
largely volunteer effort to create interactive maps that are incorporated into
the Coalition Web site.
The map project was a major collaborative effort, spearheaded by Coalition volunteers working with multiple agencies and organizations, including authors and libraries. The project has been endorsed by the San Francisco Bay Conservation and Development Commission, the Oakland Heritage Alliance and San Francisco Bay Trail Project.
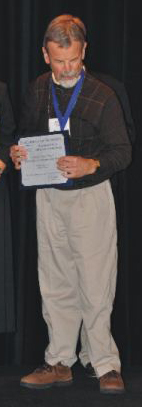
Bill
Threlfall receives the award
• Friends for Our Riverfront Memphis, Tennessee
Nominated by: Patricia Merrill, former President, Chickasaw Bluffs Conservancy.
Jury Statement
This
is a classic citizen’s organization taking on authorities in favor of what its
volunteer members believe to be the best interests of the riverfront. Among
other battles it has waged was to block a proposed landbridge that would have
converted the Memphis harbor into a lake. City Council eventually removed the
project from the city’s master plan.
Now the effort of FfOR is to retain a
stretch of 150-year-old cobblestones that distinguish the central riverfront.
Used historically for boat landings, the cobblestones resonate with the early
paddleboat days of Memphis and its cotton trade. A proposal to install a
sidewalk and rip rap would, in FfOR’s eyes, turn the largest intact
cobblestone landing on the Mississippi River into an “empty relic.”
The organization has 3,000 members and is now involved in public forums being held to discuss the future of Mud Island River Park on the central riverfront. FfOR has a Web site where its historical research is posted as well as news about public meetings. FfOR functions as a watchdog on the Memphis riverfront.
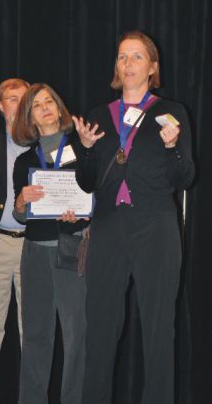
Virginia
McLean and Renee Lartique receive the award
• The Confluence Project Vancouver, Washington
Entrant:
Jane Jacobsen, Executive Director, The Confluence Project, Vancouver, Washington.
Nominated by Royce E. Pollard, Mayor of Vancouver, Washington.
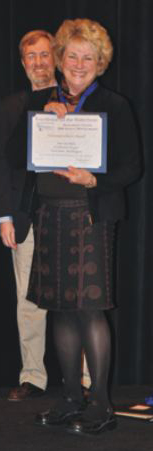
Jane Jacobsen receives the award
The winners of the Waterfront Center’s 23nd annual “Excellence on the Waterfront” awards program were announced in Seattle Washington by Jury Chair Mike Burke, attorney, King Hershey PC and counsel, Port Authority of Kansas City, Kansas City, Missouri. Serving on the 2008 jury with Mr. Burke were Fran Hegeler, senior director/development manager, EDAW/AECOM, San Francisco, California, Jeff Sheldon, senior coastal engineer, Moffitt and Nichol, Raleigh, North Carolina, Harris Steinberg, executive director, Penn Praxis, the clinical arm of the School of Design, University of Pennsylvania, Philadelphia, Pennsylvania, and Michel Trocme, partner, Urban Strategies, Toronto, Ontario, Canada..
The jury deliberated in Cape May, New Jersey for two days in September. Ann Breen and Dick Rigby are the co-founders and co-directors of the Waterfront Center, organized in 1981.
For additional information and photographs, contact:
Kathleen Ewing
The Waterfront Center
PO Box 32129
Washington, DC 20007
202-337-0356 Fax: 202-986-0448
©
2007 The
Waterfront Center
Content and photographs on this site may not be reproduced without express
permission from The Waterfront Center.